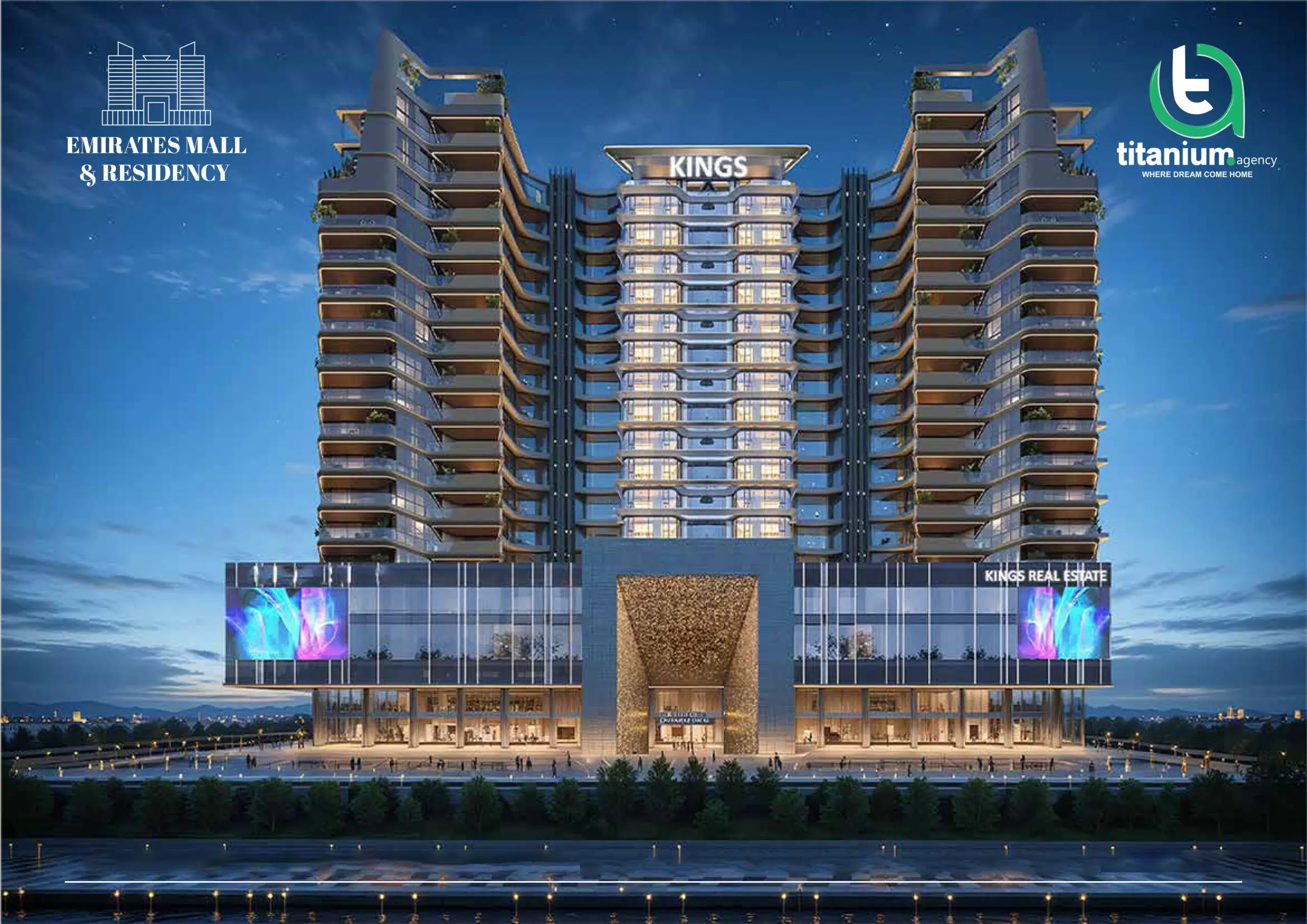- Address: 1st Floor H&M Plaza 163 & 164-A Commercial, Sector C Bahria Town, Lahore, 53720
- UAN: 0334 4444 143
- Email: query@titaniumagency.co

In the rapidly evolving real estate landscape of Lahore, one project stands out with its visionary architecture, prime location, and investment-friendly features — Emirates Mall and Residency. Located in Al-Kabir Downtown, near Bahria Town Lahore, this high-rise development is poised to redefine modern urban living by integrating premium residences, thriving commercial spaces, and top-tier amenities under one roof.
Location Excellence: The Heart of South Lahore’s Growth Corridor
Strategically positioned along Main Raiwind Road, the project offers seamless access to Lahore’s most prominent housing societies including:
- Bahria Town Lahore
- Lake City
- Wapda Town
- Fazaia Housing Scheme
- Beaconhouse Society
Moreover, the Lahore Ring Road nearby ensures rapid connectivity to Allama Iqbal International Airport, DHA, and central business districts. Its proximity to educational institutions, health centers, shopping hubs, and industrial zones like Sundar Industrial Estate enhances its appeal for families and investors alike.
Project Overview: A Vertical Masterpiece
- Project Name: Emirates Mall and Residency
- Total Area: 8 Kanal
- Building Height: 19 storeys with 2 basement levels for parking
- Developer: Kings Developers
- Completion Status: Pre-launch phase with fast-paced development
Layout Plan Breakdown:
- Basement 1 & 2: Dedicated car parking
- Ground to 2nd Floor: Retail outlets and commercial shops
- 3rd Floor: Premium food court with branded eateries
- 4th Floor: Central Courtyard (3.5 Kanal) for events and leisure
- 5th to 19th Floor: Residential units (Studio, 1-Bed, 2-Bed, 3-Bed)
Residential Offerings: Luxury with Functionality
The residential floors are designed to offer a comfortable, peaceful lifestyle with access to:
- Studio apartments (Approx. 296 sq. ft.)
- 1-Bed apartments (Approx. 342 sq. ft.)
- 2-Bed apartments (Approx. 634 sq. ft.)
- 3-Bed apartments (Over 950 sq. ft.)
Top Floors: Premium Signature Suites and Hotel-style residences with panoramic views of Bahria Town and the Lahore skyline.
Commercial Advantage: Footfall & Visibility
The commercial section includes:
- Double-height shop fronts
- Prime visibility from main road
- Food court on the 3rd floor
- Branded outlets and lifestyle stores
- Ideal for retail businesses, clinics, salons, and cafes
World-Class Amenities
Emirates Mall and Residency offers amenities that rival international standards:
- Rooftop helipad & garden
- Fitness center, spa, and sauna
- Swimming pool with separate family hours
- Dedicated children’s play area
- Event halls & conference spaces
- Family-only residential towers
- Islamic Khidmat Center and Research Center
- Shariah-compliant financing available
- 24/7 surveillance, security, and building management system
Detailed Payment Plan (As of Pre-Launch)
| Unit Type | Size (Approx.) | Starting Price | Installment Plan |
|---|---|---|---|
| Studio | 296 sq. ft. | PKR 38 Lacs | 48 Monthly / 8 Quarterly |
| 1-Bed | 342 sq. ft. | PKR 45 Lacs | Same |
| 2-Bed | 634 sq. ft. | PKR 70 Lacs | Same |
| 3-Bed | 950+ sq. ft. | PKR 1.1 Crore | Same |
| Commercial Shops | Varies | Starting PKR 22,000/sq. ft. | Same |
Installment Structure:
- Booking: 20%
- Confirmation / Groundbreaking: 10%
- 48 Monthly OR 8 Quarterly Installments
- Possession: 15% at the time of handover
- Discounts available for upfront or bulk payments
Investment Analysis: Why It Stands Out
- Rental ROI Potential: Bahria Town and surrounding areas have rising rental demand
- Capital Appreciation: Located in one of Lahore’s fastest-growing corridors
- Ideal for Airbnb or Serviced Apartment Models
- Flexible payment options for investors and families
- Under the banner of reputable developers
Conclusion
Whether you’re an investor looking for a solid asset, a business owner seeking a bustling location, or a family wanting peaceful, vertical living in Lahore — Emirates Mall and Residency offers a complete lifestyle solution. Backed by its strategic location, robust design, and promising ROI, it is an opportunity that’s hard to ignore in 2025.
